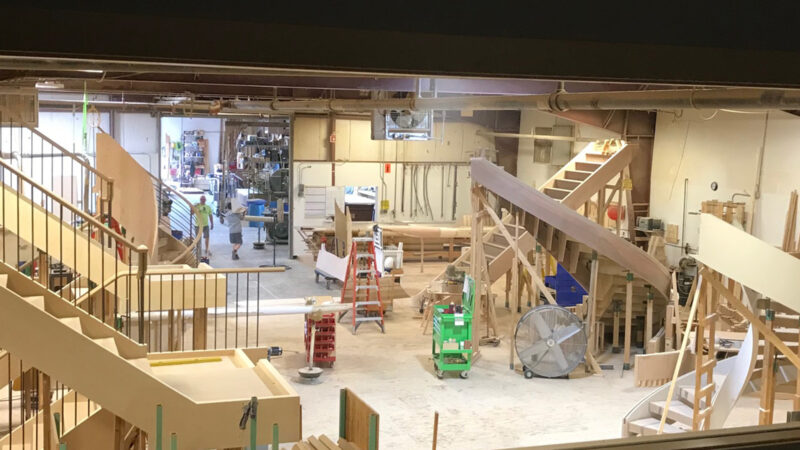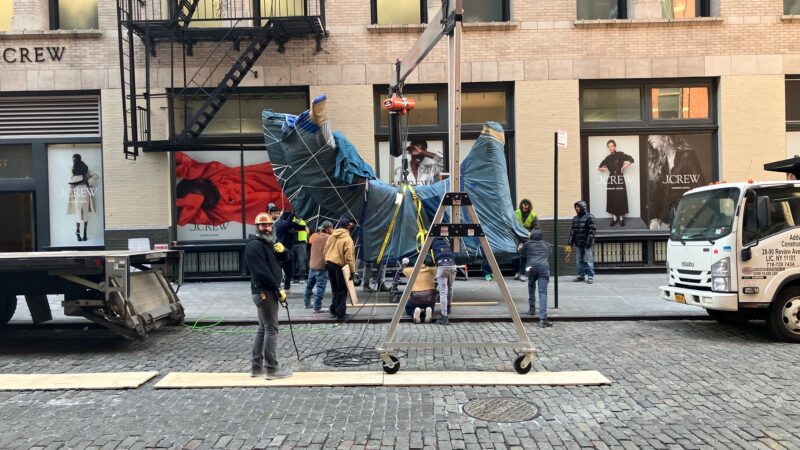Architect Luca Farinelli and
1 Grand Army Plaza in NYC
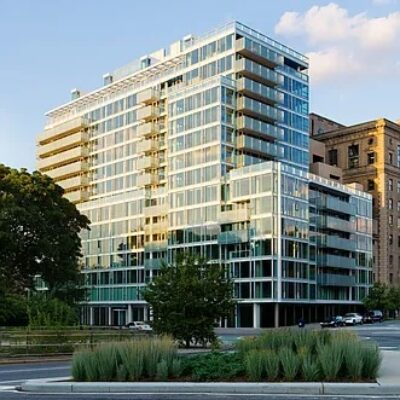 As an architect and New York City resident, Luca Farinelli is very well acquainted with the famous modernist 15-story high rise at 1 Grand Army Plaza in Brooklyn. Luca has now completed 3 different projects in the building where homeowners have combined two condominiums into one unique residence. The building, initially known as Richard Meier On Prospect Park, has become a premier address with its great location, architectural heritage, abundant natural light, and stunning views.
As an architect and New York City resident, Luca Farinelli is very well acquainted with the famous modernist 15-story high rise at 1 Grand Army Plaza in Brooklyn. Luca has now completed 3 different projects in the building where homeowners have combined two condominiums into one unique residence. The building, initially known as Richard Meier On Prospect Park, has become a premier address with its great location, architectural heritage, abundant natural light, and stunning views.
How It Began
As he typically does, Luca spent a lot of time getting to know his client. After lots of conversations, he understood exactly what they wanted and how their family of four (plus a dog) would live in the space. He encouraged them to think about focusing on one main element that would become the defining feature. Since the two units being combined were stacked, Luca was thinking about using a very unique staircase to provide both utility and a strong focal point.
“Yes! We can build that!”
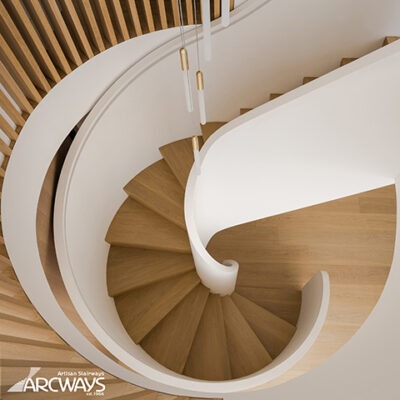 He started to draw a very unique staircase and his clients loved the concept. But like any New York remodeling project, there were constraints – especially with space. In this case, Luca wanted a staircase that would rotate a little more than 180 degrees so the staircase could begin and terminate in exactly the right places. This meant combining a straight leg with a helical portion which provided some very tricky geometry. In addition, because of the limitation with the second floor, the staircase would need to be freestanding. Once he had drawn the stair in detail, he began looking for a company who could build the complicated stairway. He really didn’t know if it was possible.
He started to draw a very unique staircase and his clients loved the concept. But like any New York remodeling project, there were constraints – especially with space. In this case, Luca wanted a staircase that would rotate a little more than 180 degrees so the staircase could begin and terminate in exactly the right places. This meant combining a straight leg with a helical portion which provided some very tricky geometry. In addition, because of the limitation with the second floor, the staircase would need to be freestanding. Once he had drawn the stair in detail, he began looking for a company who could build the complicated stairway. He really didn’t know if it was possible.
Luca looked for stair companies who might be the right fit. On his first call with Arcways, he fully expected them to say it couldn’t be done. Instead, he heard “Yes! We can build that.” With a huge sigh of relief, he found out the stair actually could come to life.
Design Details
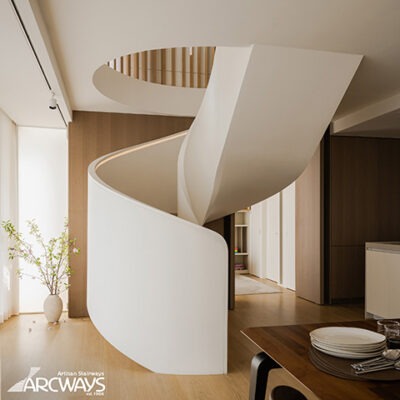 As they moved along in the process, each shop drawing revealed a new opportunity to incorporate a distinctive detail. Instead of a traditional balustrade, the staircase was designed with a parapet wall. It not only provides visual impact and reinforces the dramatic curve, it makes the stair more comfortable for children and pets.
As they moved along in the process, each shop drawing revealed a new opportunity to incorporate a distinctive detail. Instead of a traditional balustrade, the staircase was designed with a parapet wall. It not only provides visual impact and reinforces the dramatic curve, it makes the stair more comfortable for children and pets.
The solid balustrade incorporates the handrail into the top edge – a continuation of “less is more.” A fine LED light just under the handrail provides nighttime safety and emphasizes the stair’s unusual curve.
On the second floor, instead of using a parapet wall for the balcony, the stair transitions to a slatted wall system that echoes the stair’s curve and allows the natural light to flow into the second floor family area.
The stair has a painted finish with natural wood treads. It provides a sculptural-like feel to the modern aesthetic.
Construction and Installation
The stair had to be constructed in three pieces so it could be transported to the floor of the high rise using the existing elevators. (For Arcways, this isn’t unique when it comes to City projects. We plan for it from the beginning.) Once in place, the stair needed to be freestanding since tying into the second floor wasn’t an option. None of this created a problem. The Arcways team completed the installation in three days.
The Result
The staircase is an integral part of the home’s overall design. It offers easy access to the second floor from the kitchen and dining area. Luca is thrilled with how beautifully his staircase concept was built and installed by Arcways. And the clients? They love their staircase and the visual impact it has on their new home.
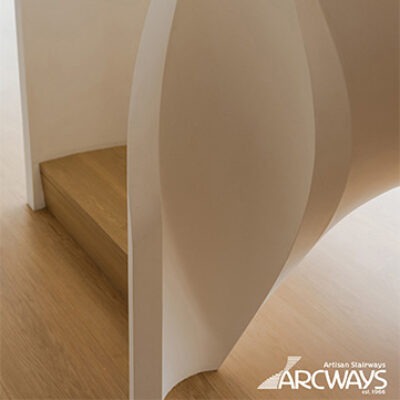
On the first floor, the minor radius gracefully completes the curve of the stair and provides even more visual interest with a slight flare. It’s a small touch but it makes the overall design of the staircase that much more sophisticated. (And more complicated to build.)
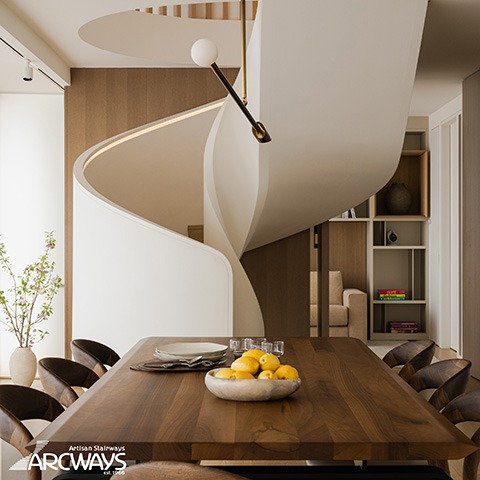
The staircase is an integral part of the home’s overall design. It offers easy access to the second floor from the kitchen and dining area.
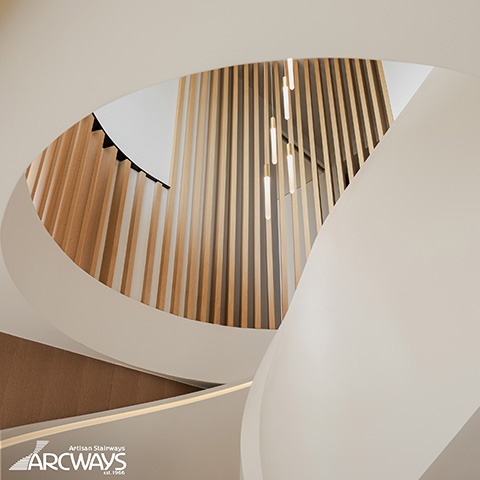
The stair transitions to a slatted wall system that echoes the stair’s curve and allows the natural light to flow into the second floor family area.
See How Arcways Custom Stairs
Are Built and Installed
Can We Help?
We would love to be a part of your next project. Call us at 800-558-5096 or click to submit an online form.
