Arcways Patented Template System
Patent #7,552,564
There’s a trick to figuring out how your custom stair will fit while you’re still during the construction phase. Arcways developed a patented snap-together template that provides a precise floorplan of the stair. It allows you to see exactly how your stair will fit and integrate with adjoining walls and balconies. Here’s a perfect example:
Maui, Hawaii
Even though the stair was being created thousands of miles away, the distance wasn’t an issue for this home in Hawaii. Using our template, they were able to build the curved balcony and prepare for the position of the stairs during early construction. The template allowed the builder and homeowner to discover a potential problem and to make a change while they were still framing. Later when the stairs arrived, it was a perfect fit.
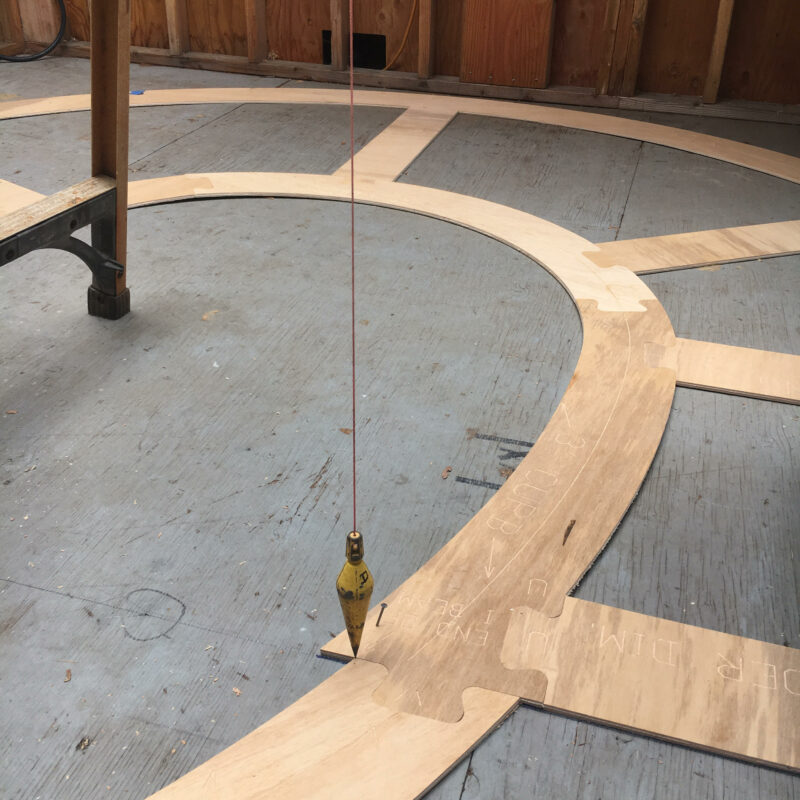
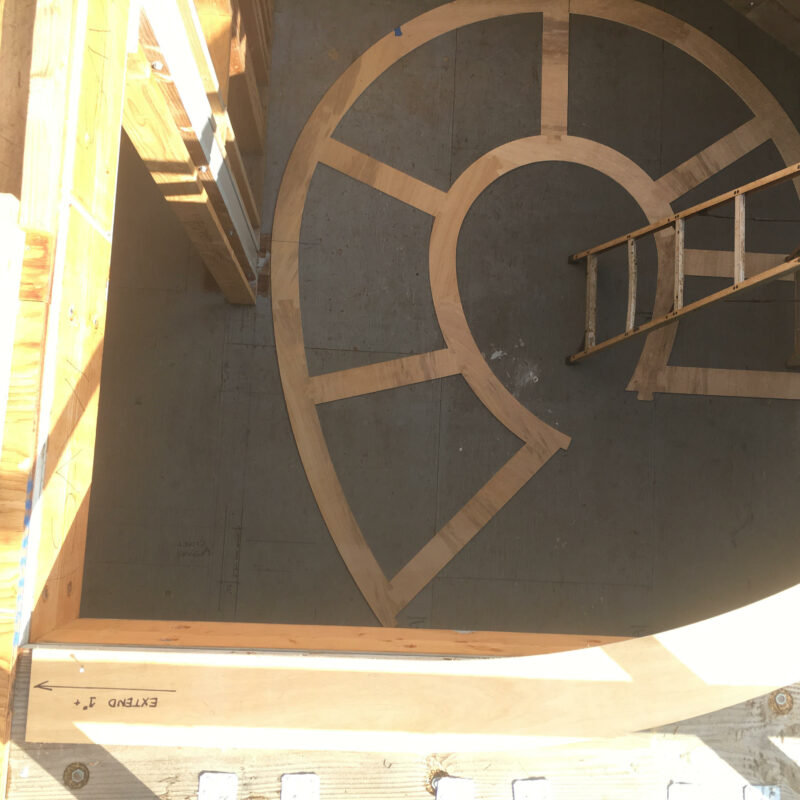
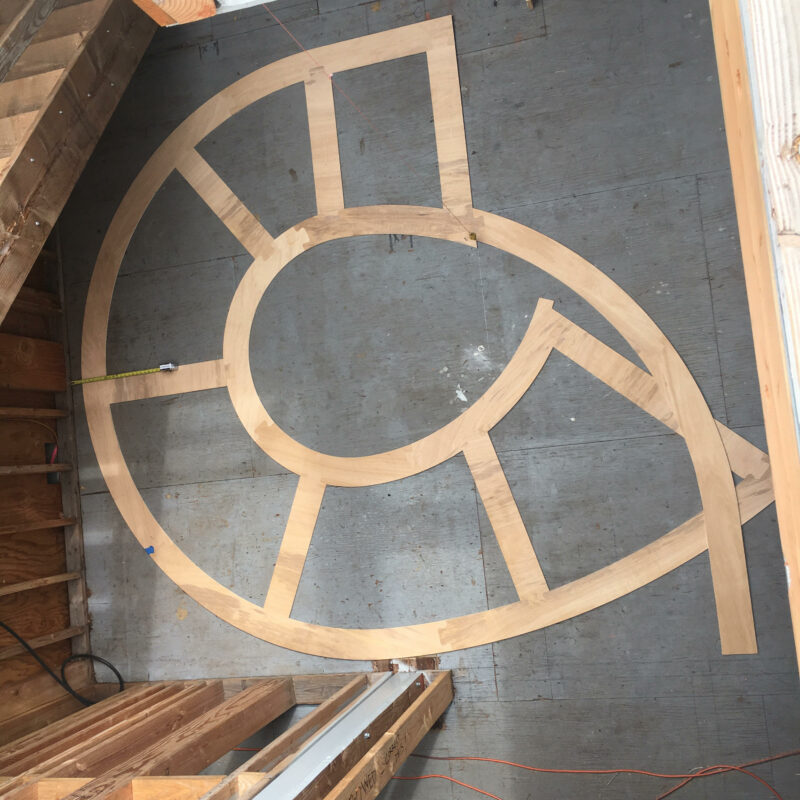
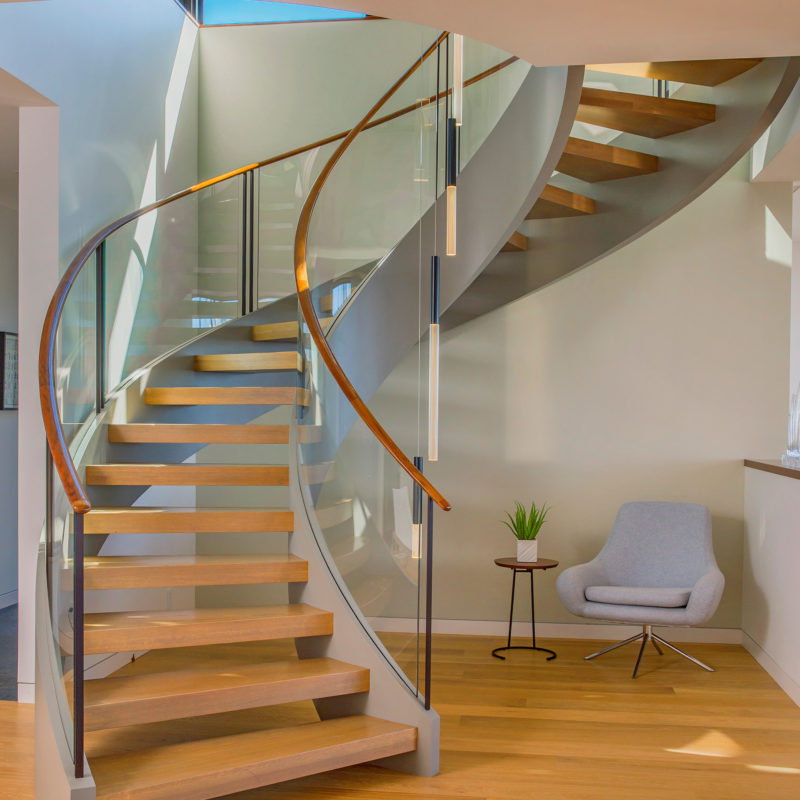
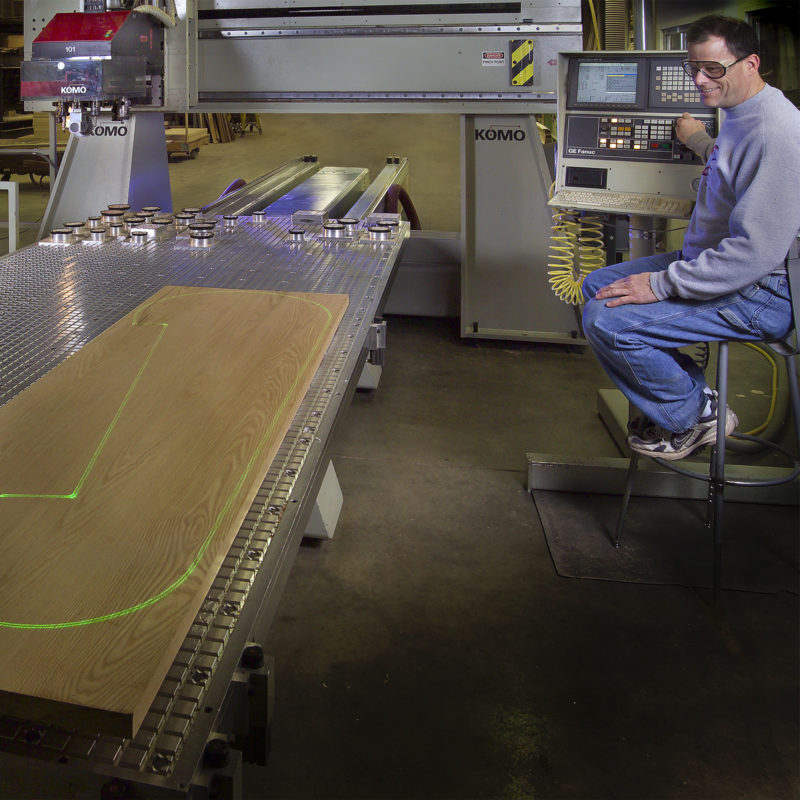
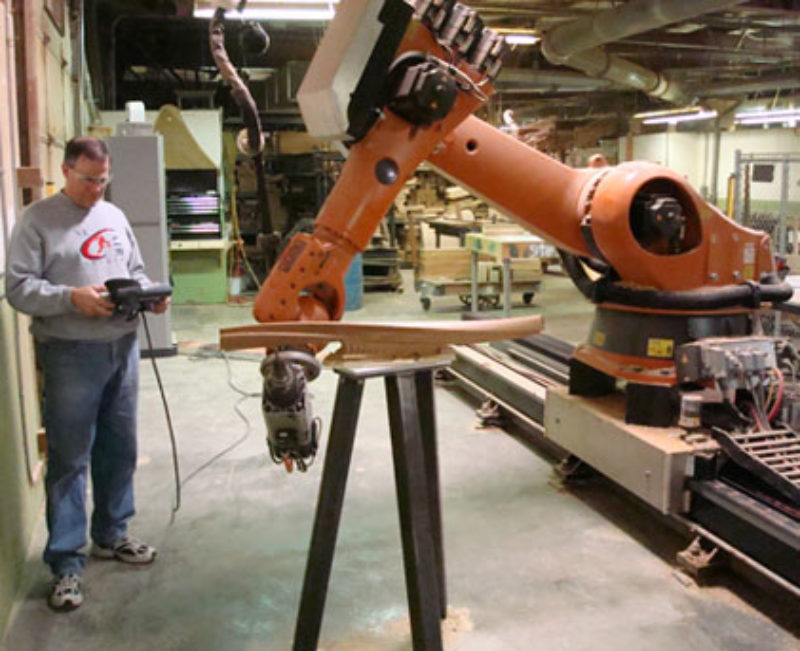 High-Accuracy 7-Axis Robotics
High-Accuracy 7-Axis Robotics